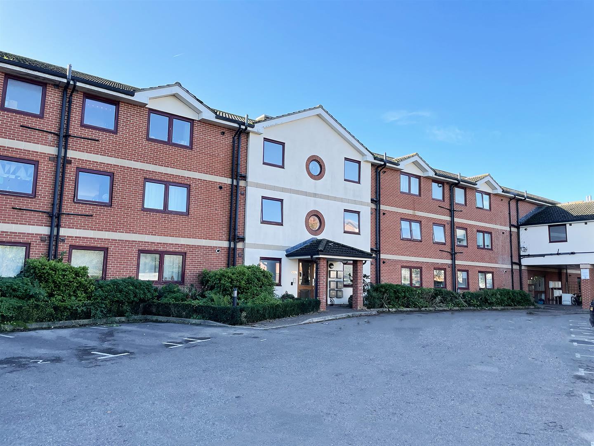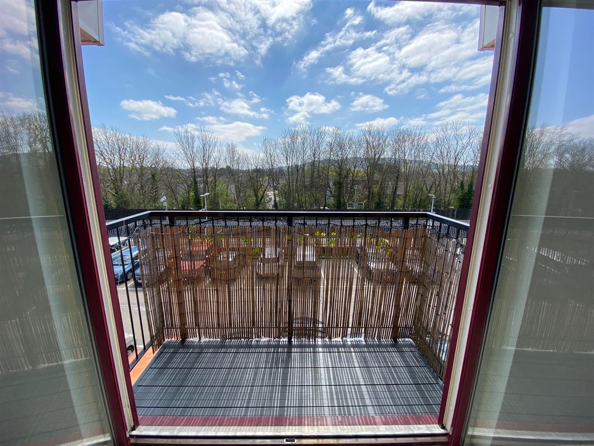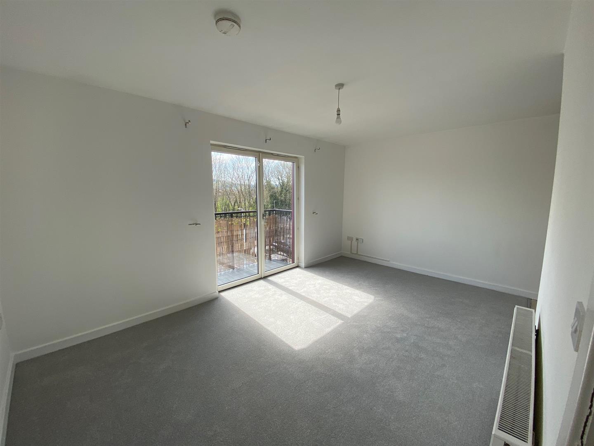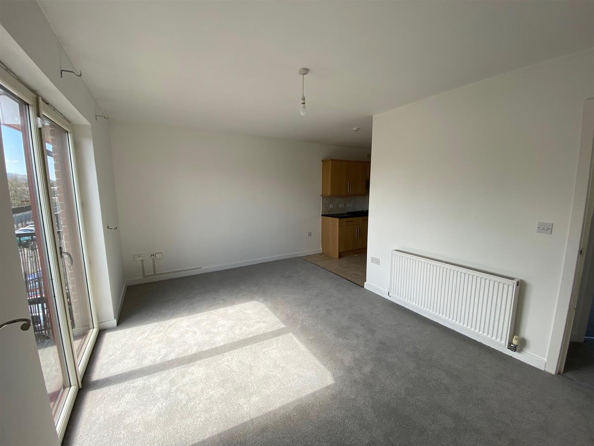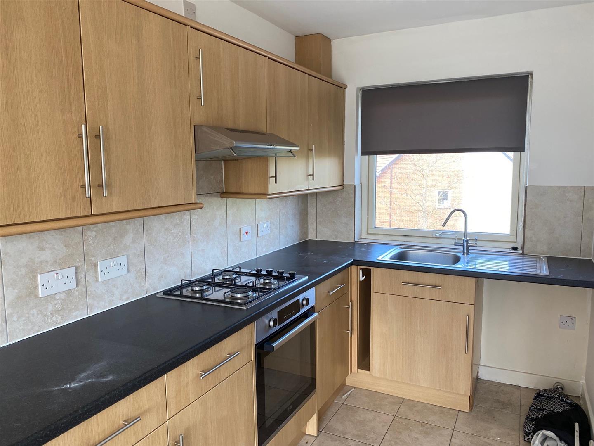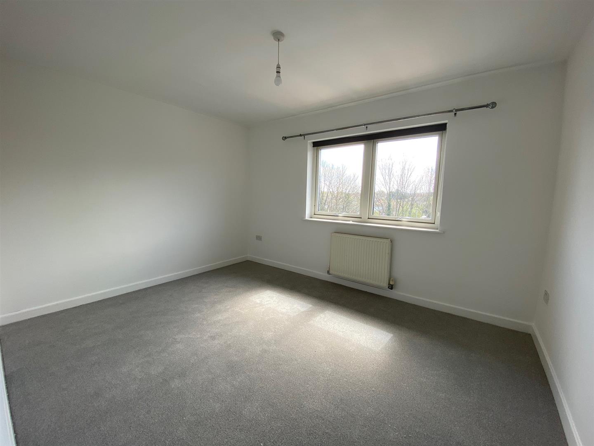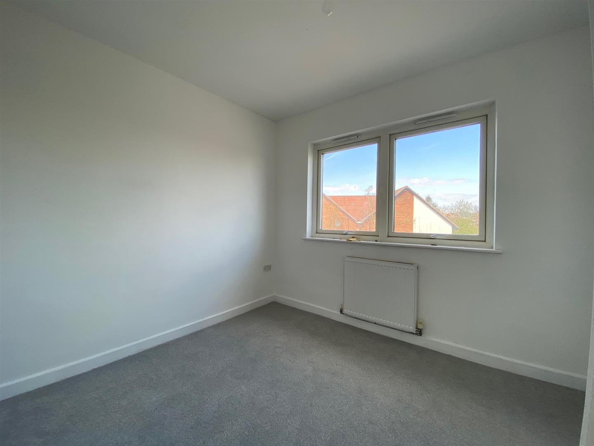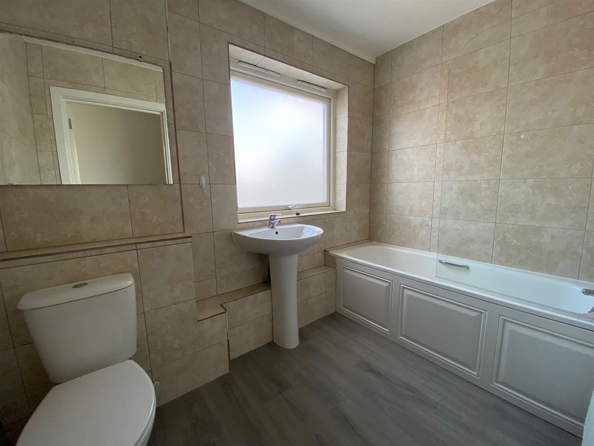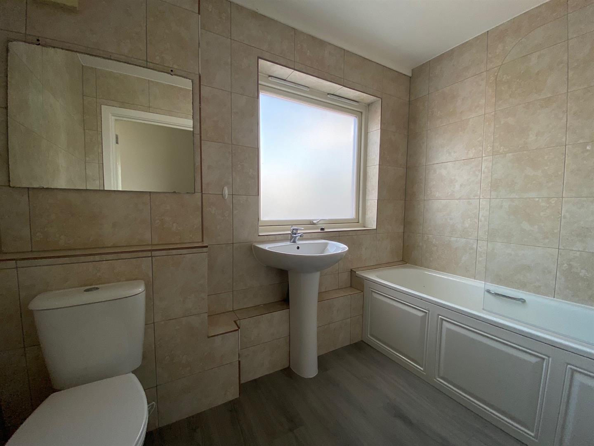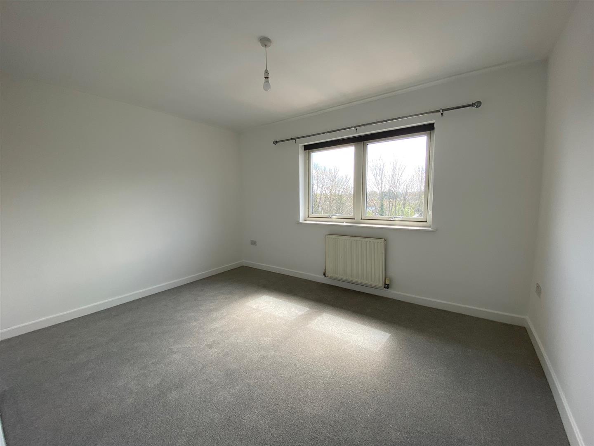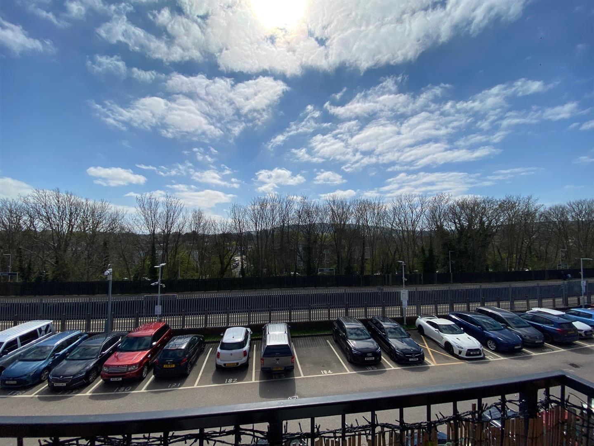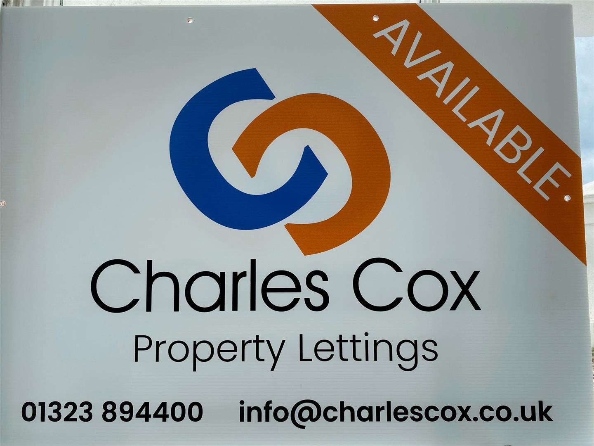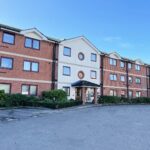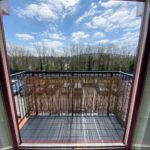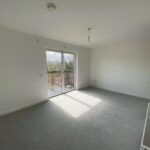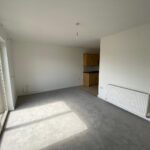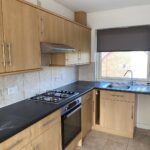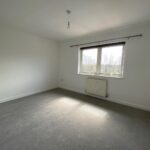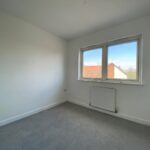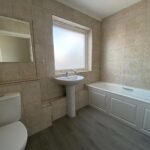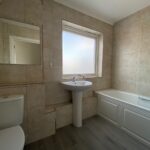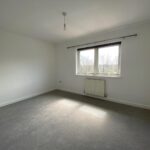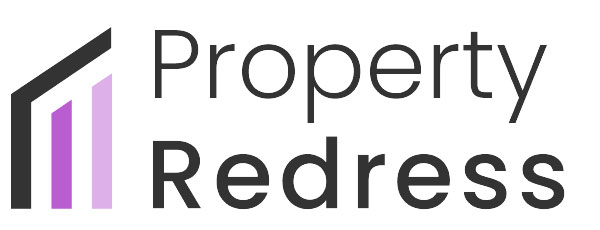Water House, Porters Way, Polegate
Property Features
- TWO BEDROOM PURPOSE BUILT APARTMENT
- SECOND FLOOR (TOP)
- GAS CENTRAL HEATING
- BALCONY
- CLOSE BY TO POLEGATE TOWN CENTRE
- WALKING DISTANCE TO POLEGATE TRAIN STATION
- ALLOCATED PARKING SPACE
- SUITABLE FOR A SINGLE PERSON OR COUPLE
- EPC - C
- COUNCIL TAX - B
Property Summary
Full Details
COMMUNAL ENTRANCE
Intercom system and post boxes.
COMMUNAL HALLWAY
Stairs to all floors.
APARTMENT ENTRANCE
HALLWAY
Carpet (New March 2025), radiator, consumer unit, entryphone, cupboard housing boiler, doors to all rooms:
OPEN PLAN KITCHEN/LIVING ROOM
LIVING ROOM 4.88m x 3.12m (16" x 10'3")
Carpet (New March 2025), radiator, TV point, access to balcony, opening to:
KITCHEN 3.94m x 1.83m (12'11" x 6")
Tiled floor, wall and base units with worktop over, stainless steel sink drainer and mixer tap, space and plumbing for a washing machine, electric oven and gas hob, space for a freestanding fridge freezer, window to front of the property.
BEDROOM ONE 3.96m x 3.10m (13" x 10'2")
Carpet, radiator, double window to rear.
BEDROOM TWO 3.28m x 2.84m (10'9" x 9'4")
Carpet (New March 2025), radiator, window to front.
FAMILY BATHROOM 2.74m x 1.65m (9" x 5'5")
LVT flooring (New March 2025), tile walls, bath with shower over, basin, w/c. Radiator, mirrored unit and extractor fan.
BALCONY
To rear of property accessed from the Living room, with views of the train station and Downs.
PARKING
One allocated parking space to the front of the building.
COUNCIL TAX BAND
This property is currently rated by Wealden District Council at Band (B) which is approximately £2,042.74 for the period 2024/25 and is excluded from the rent.
REFERENCES & HOLDING PAYMENT
* IMPORTANT *
Please be advised that we will require a holding payment which is the equivalent of one weeks rent prior to starting referencing to secure the property. This will be held until the date of move in and will then be deducted from your final rent amount.
If you decide not to proceed with the tenancy, provide false or misleading information, fail a right to rent check or fail to take reasonable steps to enter into a tenancy agreement, then we will retain the holding payment to cover costs incurred.
If you require further clarification on the above, please do not hesitate to contact us on 01323 894400 or email info@charlescox.co.uk.
MEASUREMENT INFORMATION
Charles Cox Lettings wish to inform prospective applicants that we have prepared these particulars as a general guide. We have not carried out a detailed survey nor tested the services, appliances & specific fittings. All measurements are approximate and into bays, alcoves and occasional window spaces where appropriate. Room sizes cannot be relied upon for carpets and furnishings.
VIEWING INFORMATION
To arrange a view of this property please contact CHARLES COX LETTINGS for an appointment. Our opening hours are Monday to Friday 9:00am - 5:30pm please call 01323 894400 or email info@charlescox.co.uk.
MOBILE PHONE & BROADBAND COVERAGE
For mobile phone and broadband information, please use the following website: www.checker.ofcom.org.uk





